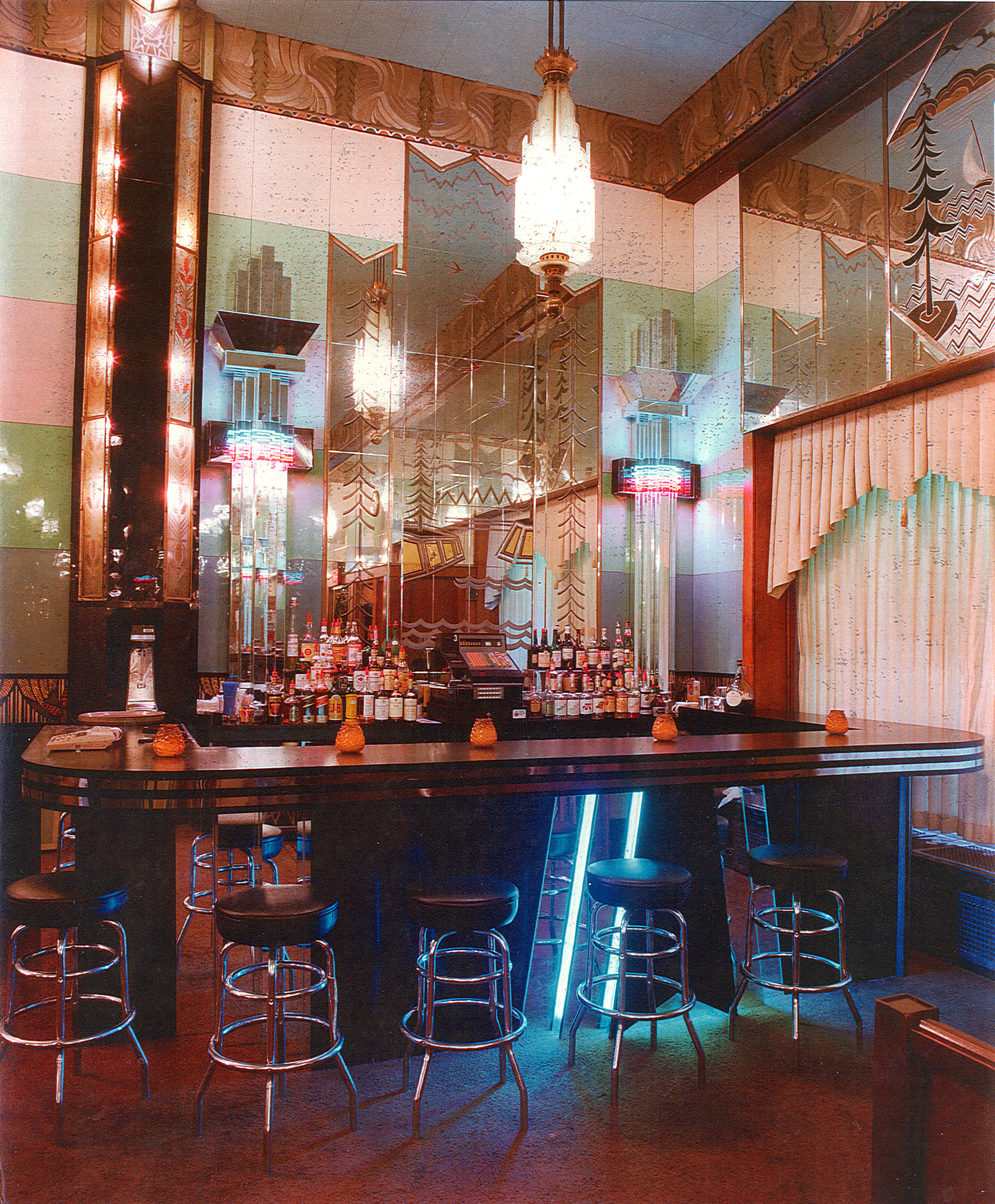Design for multi-unit housing in South Minneapolis, Lake Street area, and Franklin Avenue area. 2003-2004
Shadow Hills Estates – Plymouth MN
Shadow Hills Estates is a 322 apartment home community located at 4540 Nathan Lane North in the award winning City of Plymouth, in the renowned Wayzata School District.
“Plymouth was named Money Magazine’s number one Best Place to Live in 2008 for cities with populations of 50,000 to 300,000. The magazine gave top honors to Plymouth because of its residential areas, industry, parks, schools, and other livability aspects. The city stayed in the top dozen when the magazine repeated the rankings in 2010.”
~ Excerpt from the City of Plymouth – website
Grand Sierra Resort in Reno, Nevada
Grand Sierra and China Stone, remodeling and design/build project
Scotties on Seventh – Discotheque in downtown Minneapolis
Award winning historic renovation in 1978 of the Forum Cafeteria into “Scotties on Seventh” discotheque at 36 South Seventh Street in downtown Minneapolis, during the hey-day of the Disco culture.
1920’s Art Deco relic
Credits: Design – Pablo Murillo, Murillo Design International
Scott Smith – Owner
Entertechs – Charlie Sinclair – Sound and Lighting Technology; Michael Maher – Principal, Entertech
Scotties on Seventh Discotheque Story is told on the Disco Music website, under Disco Clubs in Minneapolis: http://www.discomusic.com/clubs-more/1959_0_6_0_C/
Excerpt:
“Scotties on Seventh was housed in a 1930s art-deco movie theater that was a staple of the Minneapolis scene…”
Were you part of the Minneapolis disco scene? Did you frequent Scotties on Seventh? Your stories, comments, and photos are welcomed. Visit the above link and add your story there.
Galvez Corporation, Mexico City
Conceptual design for over 20 state-of-the art Centinela rest areas in Mexico that included security offices, medical emergency mini-trauma centers, gas stations, mini-mart, small bank and tourism center, motel facilities and truck stop with sleeping quarters.
Villas on Pepin
In 2003, we had the privilege to design and build luxury villa style condominium homes with stunning views of Lake Pepin in Minnesota. There are 32 condominium units, each with unique views of the lake and the city.
The Marquette Hotel in downtown Minneapolis
Design and remodeling for a $2 million interior renovation to a 19 story four-star, PREFERRED hotel centrally located at the IDS Center in downtown Minneapolis, at 7th Street & Marquette Avenue.
Set within the IDS Center skyscraper in downtown Minneapolis, this upmarket Hilton hotel is a 7-minute walk from the Target Center and 1.4 miles from the Walker Art Center.
From Wikipedia:
The IDS Center is a skyscraper located at 80 South 8th Street in Minneapolis, Minnesota. Completed in 1972, it is the tallest building in the state at a height of 792 feet (241.4 m). It originally stood 775 feet 6 inches (236.4 m), though a 16-foot (4.9 m) garage for window washing equipment was added between 1978 and 1979. The structure rises to 910 feet (10,900 in) when including communications spires on the roof, indisputably the highest points in the city. The IDS was constructed as the headquarters of Investors Diversified Services, Inc.—now Ameriprise Financial. It also housed the headquarters of Dayton Hudson Corporation (nowTarget Corporation) from 1972 until 2001.
The complex consists of five parts: the 57-story IDS Tower itself at 8th & Nicollet Streets, an 8-story annex building along Marquette Avenue, the 19-story Marquette Hotel at 7th Street & Marquette Avenue, and a 2-story retail building that was originally dominated by Woolworth’s. These four buildings are joined by the 7-story Crystal Court.

















