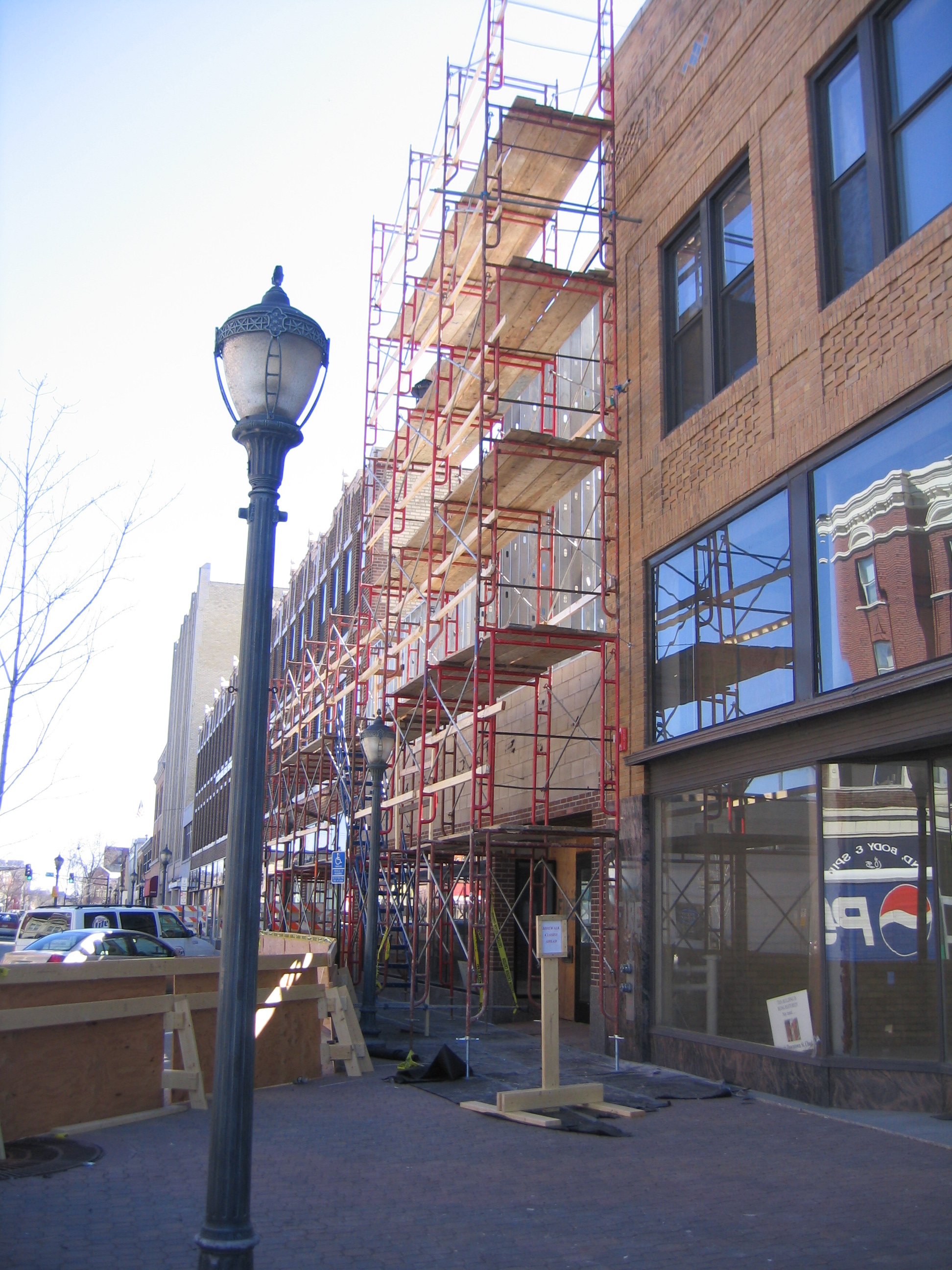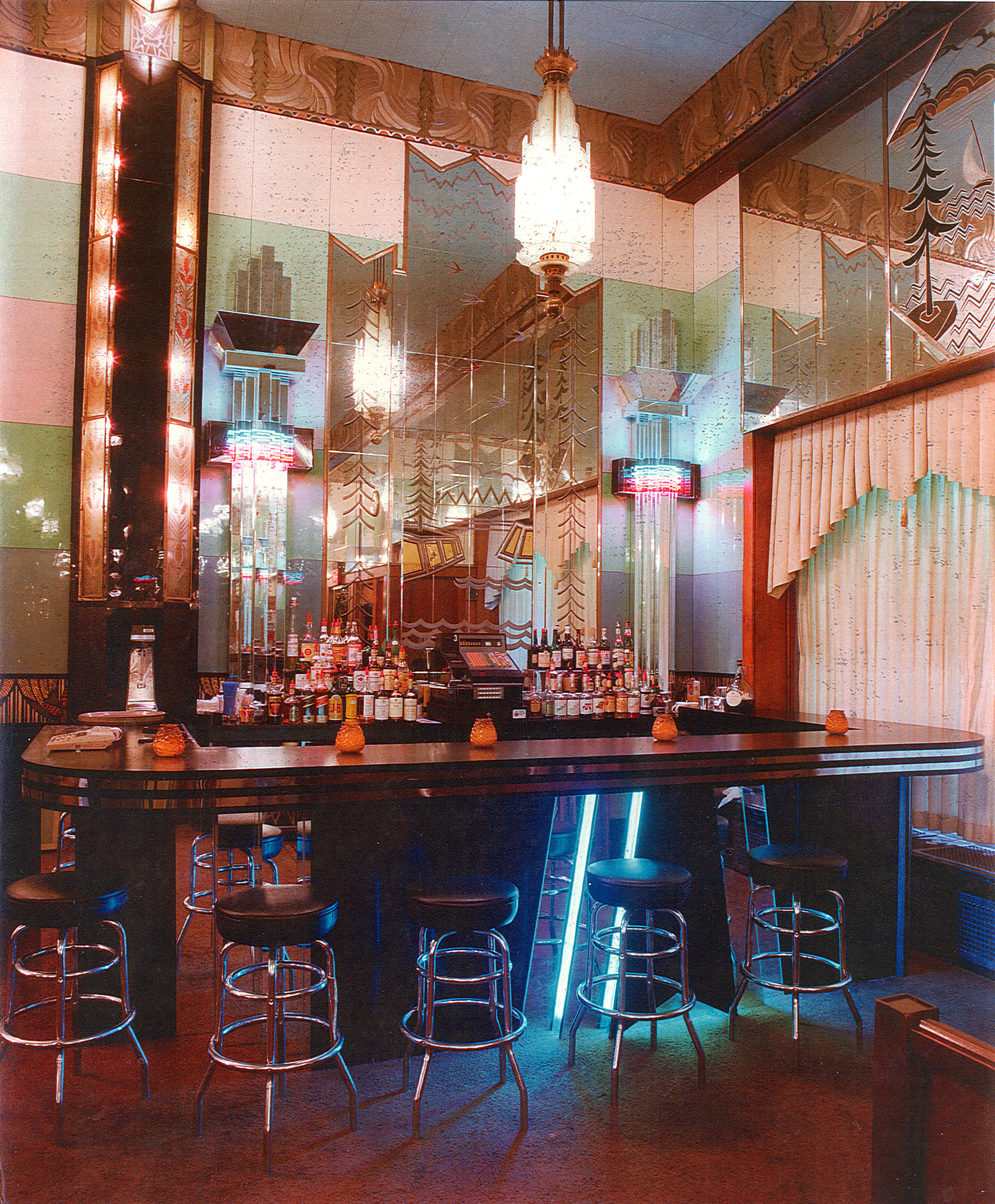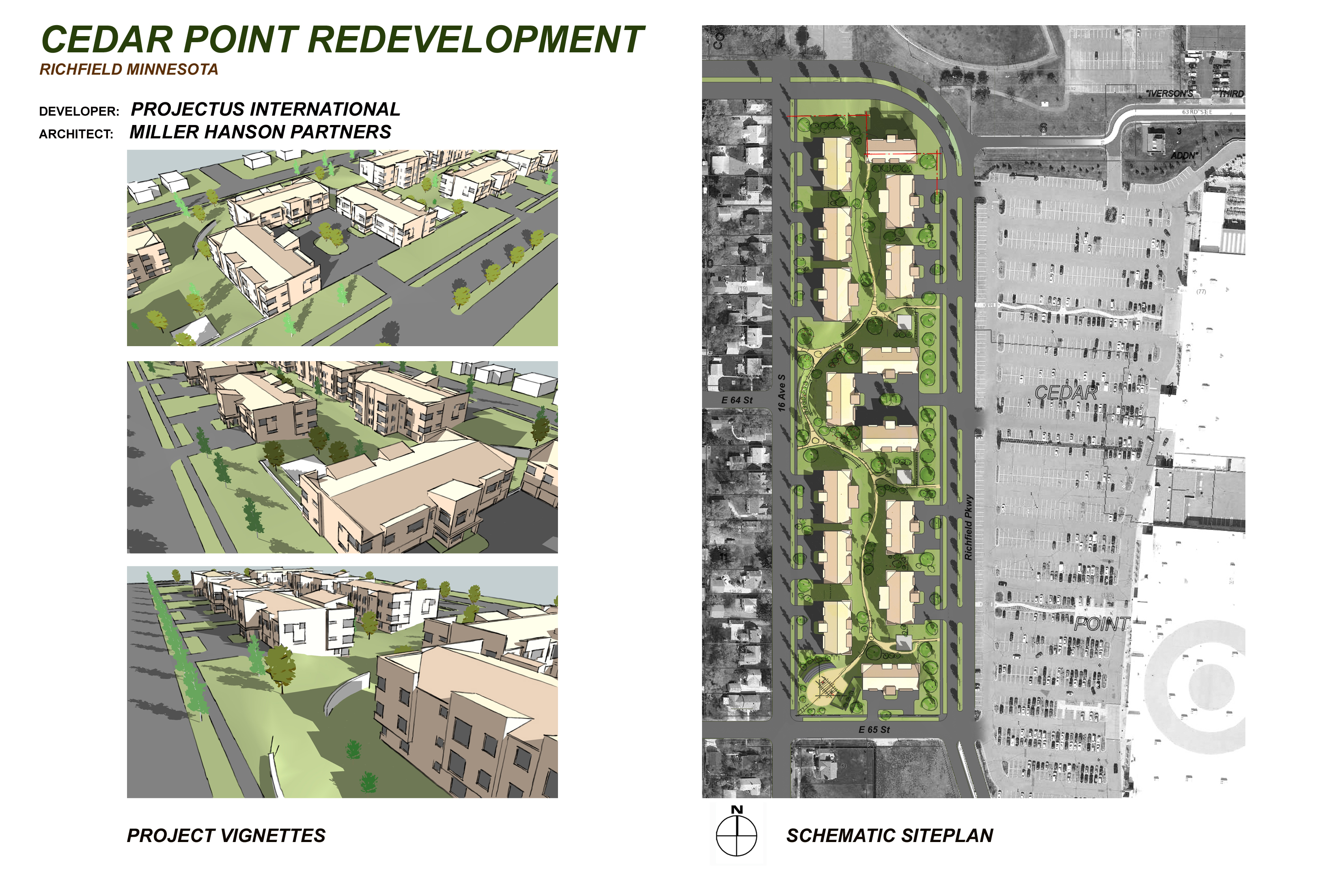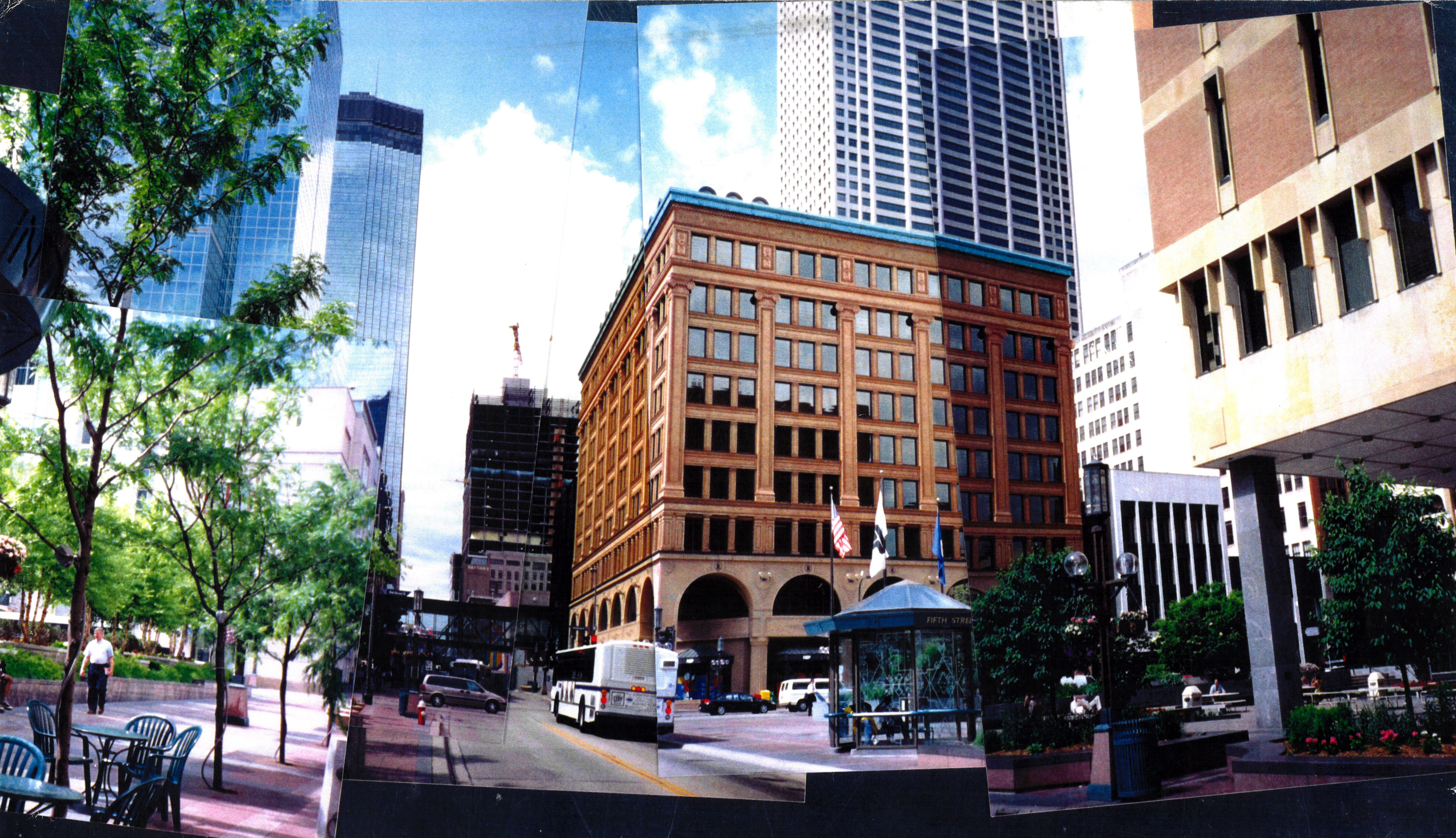Design for multi-unit housing in South Minneapolis, Lake Street area, and Franklin Avenue area. 2003-2004
Shadow Hills Estates – Plymouth MN
Shadow Hills Estates is a 322 apartment home community located at 4540 Nathan Lane North in the award winning City of Plymouth, in the renowned Wayzata School District.
“Plymouth was named Money Magazine’s number one Best Place to Live in 2008 for cities with populations of 50,000 to 300,000. The magazine gave top honors to Plymouth because of its residential areas, industry, parks, schools, and other livability aspects. The city stayed in the top dozen when the magazine repeated the rankings in 2010.”
~ Excerpt from the City of Plymouth – website
Highland Green Estates – Garrison MN
Highland Green Estates is a townhome development proposal to be located north of the magnificent Lake Mille Lacs, in the lovely resort town of Garrison, Minnesota.
Grand Sierra Resort in Reno, Nevada
Grand Sierra and China Stone, remodeling and design/build project
Buffalo, Minnesota – Senior Housing Development
Regency Plaza in St. Cloud, Minnesota
The Regency Plaza in St. Cloud is a 3-story mixed use space featuring a up-market art deco vibe. Located in downtown St. Cloud, the concept required a luxurious design that blends and integrates with the existing “Main Street” row of historic buildings.
Scotties on Seventh – Discotheque in downtown Minneapolis
Award winning historic renovation in 1978 of the Forum Cafeteria into “Scotties on Seventh” discotheque at 36 South Seventh Street in downtown Minneapolis, during the hey-day of the Disco culture.
1920’s Art Deco relic
Credits: Design – Pablo Murillo, Murillo Design International
Scott Smith – Owner
Entertechs – Charlie Sinclair – Sound and Lighting Technology; Michael Maher – Principal, Entertech
Scotties on Seventh Discotheque Story is told on the Disco Music website, under Disco Clubs in Minneapolis: http://www.discomusic.com/clubs-more/1959_0_6_0_C/
Excerpt:
“Scotties on Seventh was housed in a 1930s art-deco movie theater that was a staple of the Minneapolis scene…”
Were you part of the Minneapolis disco scene? Did you frequent Scotties on Seventh? Your stories, comments, and photos are welcomed. Visit the above link and add your story there.
Galvez Corporation, Mexico City
Conceptual design for over 20 state-of-the art Centinela rest areas in Mexico that included security offices, medical emergency mini-trauma centers, gas stations, mini-mart, small bank and tourism center, motel facilities and truck stop with sleeping quarters.
Cedar Point Redevelopment designed for the City of Richfield, Minnesota
Villas on Pepin
In 2003, we had the privilege to design and build luxury villa style condominium homes with stunning views of Lake Pepin in Minnesota. There are 32 condominium units, each with unique views of the lake and the city.
Corporate Headquarters for NSP (now Xcel Energy) in Minneapolis
Pablo Murillo was awarded four projects with NSP in 1998-2001.
He worked under Will DeSanto with the NSP Engineering Department in Minneapolis.
Pablo was the winner of the design competition for the $10 million remodel of the former NSP headquarters, under the leadership of Mr. James Howard, CEO.
Top of the IDS Center “SKI-U-MAH LOUNGE” downtown Minneapolis
Design and remodeling services for a $3 million renovation to a private restaurant for the University of Minnesota Alumni Club located on the 50th floor of the IDS Center, a 57-story skyscraper in downtown Minneapolis at at 8th & Nicollet Streets.
From Wikipedia:
The 50th Floor contained an east-facing “Orion Room” restaurant, a north-facing bar and cocktail lounge, a private south-facing dining club (“Tower Club”), all which were converted to office space. The west-facing “University of Minnesota Alumni Club” closed to the public in 1994. Today, the entire 50th floor consists of four large ballrooms with a single central kitchen. The rooms are collectively known as “Windows on Minnesota,” and they serve as banquet space for the Marquette Hotel.
Piper Jaffray Building, Minneapolis, MN
Design services for a $72 million, 42-story, class ‘A’ building located in downtown Minneapolis. Services provided as a subcontractor agreement with Min-Hammel, Green & Abrahamson (HGA), Minneapolis, MN.













































